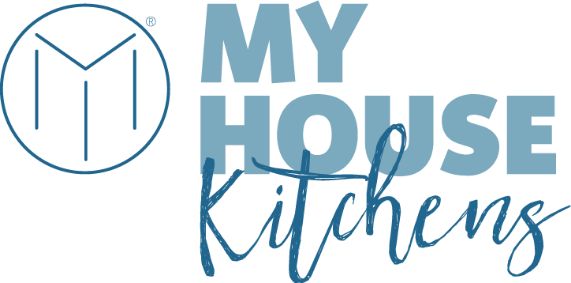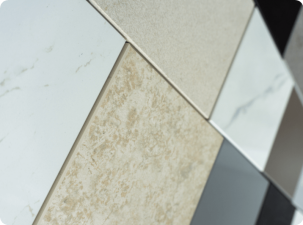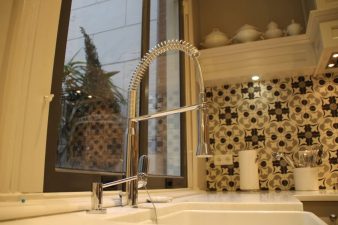Process and way of working
Process and way of working
Designing, buying and installing bespoke kitchens and custom made kitchens. To a lot of clients this seems a very complex process. This could not be further from the truth. Because of our personal approach and our contacts here in Amsterdam we try to make it nice and easy. We use a clear approach in which each step in the process is transparent and coördination takes place from start to end. We also make a good separation between logistics and the creative part of the process. Because of this we can focus on the nicest part which is clearly the design! On the other hand the logistics and planning should be managed efficiently.
In the steps explained on this page we try to give you a good view of what you can expect. It is important to understand the process so we can prevent, analyse and solve potential barriers in the kitchen design and installation process.
Designing a custom made kitchen? Many ideas but no idea how to start? The process to design a bespoke kitchen is easier then many people could think.
Here at MyHouse Kitchens in Amsterdam we think it is important to understand your lifestyle, style, family composition, living space and cooking behaviours. Only in this way we can design your perfect kitchen together.
A first meet-up can be set up by simply sending an email with inspiration pictures and a short description of the first ideas and of course certain measures. We prefer to set up an actual meeting straight away, which works even better. This can be in your home so we can see the situation on site or we meet up here in our kitchen studio in Amsterdam. You can easily reach us by phone or email to make the first appointment.
What is the price of a bespoke kitchen? What budget should we keep? Often those are the first questions that we get in our office. It all depends on different elements and factors. That’s why it is not an easy question to answer. A customized kitchen is more expensive then a standard kitchen. Most of the times… from feedback of our clients we know that we have a good price-quality balance, so yes maybe more expensive but more worth.
After the first intake we will provide you with a good and clear quotation with an overview of the costs involved. This can change if ideas are changing during design process. With pricing your kitchen we try to be accurate.
We will as well show different pricing for different materials and options. We provide you with prices for the different elements, so we also show prices of the appliances. We can coordinate the purchase of the appliances but we also offer our clients to buy appliances themselves.
How does the design process of the kitchen work? After the first exchange of ideas and the quote we will sit together and see how we continue. If we go to the design process we ask for a small designer fee, this amount will be part of the down payment. In the phase we will make you kitchen designs in 3D visuals. We set up the model in color 3D renders that give a very realistic view of the kitchen in your space. We use good photo realistic programs, so no simple sketchup files.
After the renders you will see your kitchen getting alive. This is the part of the process in which we meet up again in our studio in Amsterdam and we will make detailed choices together. We will advise you about the choices and ideas but we love to listen to your feedback.
In practice it means that we will make still some changes in your designs so we optimalise the kitchen design and you get to the right choices of your kitchen. This step in the process is purely for the outlook and style of the bespoke kitchen
As soon as we know the style and outlook of the kitchen we will zoom in on the details, technical aspects and actual sizes and detailed divisions of the kitchen. In this step we will come and measure the kitchen. After the measurements are taken we will set up the kitchen in AutoCad drawings with all sizes, front views and cross cuts.
Our clients can give their feedback and often there will be small changes as in reality sizes and the situation on site can be different then predicted.
So also this part of the process is customized, clients can change the exact divisions and details in this step. It could be as an example that you want your drawers to be a bit wider so your cutlery fits exactly. Those are the typical changes in this phase of the process.
The final AutoCad drawings are the base for the work and production drawing of the kitchen. That final version will be actual kitchen that we will order.
After the lay-out and plan of the bespoke kitchen is ready we need to choose and decide upon the details. Now we will choose the exact color and other elements like handles and the worktop and other accesoires like lights. We have many different choices here. For the colors we offer the usual color schemes like RAL and NCS but we also provide the service of matching the exact color on for example Farrow & Ball or Little Green. Those are the more trendy and popular color schemes. For the countertops we offer all choices in composite, granite, marbles from brands like Cosentino Silestone and Technistone.
Nice details like beautiful handles and knobs will finish your kitchen the right way. We have a very nice selection of very nice and special accesoires in your kitchen. The detailed choices can be made in our kitchen studio in Amsterdam.
Now the kitchen is ready to be produced. In this phase we will ask for the downpayment. Now an important part of the process starts: we need to do planning and coördination for the logistics and installation of the kitchen.
The first step is the ordering of the appliances. We can order and buy your appliances but we also offer the choice that our clients themselves buy their appliances. In either case we need to know what will be integrated.
The offers of MyHouse Kitchens are inclusive placing and building up your kitchen but normally without plumbing and electra work. Those are parts of the installation that need to be done by official plumbers and electricians because of the guarantees to your home. We are offering the service to coordinate all the work with third parties. In this way you do not need to worry and the total planning and project management is with us.
In any case we provide technical installation drawings of your kitchen. The installation drawings shows the exact position of the fixtures and outlets in the kitchen so the plumber or electrician can prepare. Also here we show the exact power and electrical values of the appliances. Some appliances require special electra outlets.
The planning around the installation of your kitchen is very important for all parties involved. When all choices are made the delivery and production time starts. Now we need to set up the right and correct planning of the work and do the actual coördination with all parties involved and plan delivery of appliances. In this phase we also plan things like moving lifts etc.
MyHouse Kitchens always includes the full installation and build up of your kitchen. As we make bespoke kitchens this is a very specialised work that can only be carried out by the best carpenters.
The placement of your countertop will take place after the kitchen. Only then we can measure the countertop by means of a template so we have the sizes and angles perfectly done.
Because of our personal contact you will find that the project management is in good hands.
Your bespoke kitchen will be fitted perfectly by our team of skilled carpenters. As soon as the planning is ready and the goods are in we will start the work. Be aware that the installation of a bespoke kitchen takes more time as we need to fit all the elements and cabinets to perfection.
It is a real carpenting job and our team will take the time to this specialised job. We do not work with wide margins or big fitting lists as we designed your kitchen fitted to size. That is why the job is fitted to the mm and requires time.
We will protect your floors in the house so no damage will take place. Sometimes we need moving lifts to get the goods upstairs. Especially here in Amsterdam Centre the houses are old and the access narrow.
At this moment also the third parties like plumbers and electrician will need to be integrated in the work. During the building of the kitchen they need to already prepare their fixtures.
When you order a worktop with MyHouse the worktop will be delivered afterworths. In the meanwhile we will place a temporary kitchen top.
Your bespoke kitchen is only ready when your kitchen in fully installed: base kitchen, doors and fronts, and the countertop. After this the plumber and electrician need to do their last jobs.
At the end we do a good quality inspection of your kitchen and you can start using the kitchen under full guarantees.
The guarantees with the appliances are directly between you and the brand itself. This system works very well as every appliance has its unique service nr. Guarantees with plumbers and third parties are directly with them.
If there are small problems you can call us and we try to fix it directly. It could be that in the beginning we need to adjust hinges and doors a few times as your kitchen settles.
But this is the reason why you buy you kitchen to size with MyHouse Kitchens. A personal touch from start to end.


